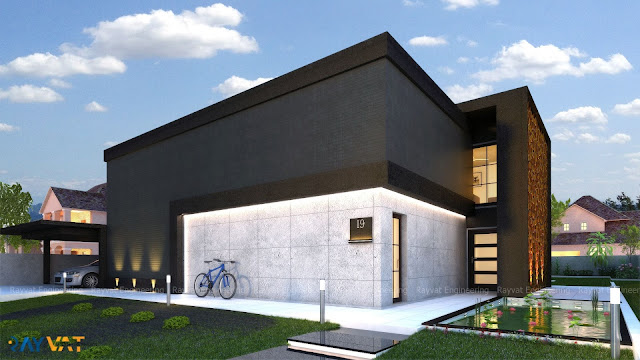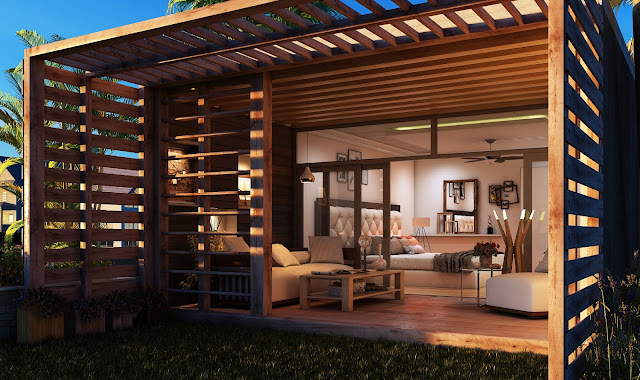How can accurate Architecture CAD Modeling Benefit to the design process?

Drafting Services can offer various benefits during the product design and development process that allows engineers to produce a better-visualized model presentation of the product when created, which facilitates the product design process. Architecture CAD Drafting Services helps to understand clearly the design intent and allows the designer can draw in any angle on 2D Drawing with better visualization of the designed product. After 3D Model being generated, final images and files are rendered for presentation and visual tour of the components. Making any last moment changes in 3D CAD Model is easier and can be carried for all the disciplines. Types of 3D CAD Models : 3D Wireframe: 3D Wireframe is equivalent to 2D CAD design system and might not be useful these days. In 2D CAD drawings, all the lines were manually drawn, and the end product could be of no use as no additional properties can be added or attached with it than the 3D CAD Modeling . F

