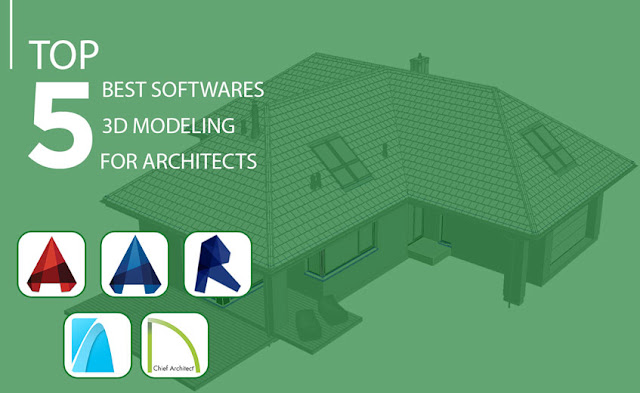Architectural Walkthrough - Visualize your Property
A walkthrough is a creation of a series of rendered images of a design that enables one to move through it and provides an impression as if one was actually present in it. Nowadays in addition to 3D rendering, 3D architectural walkthrough has also turn into an important tool for architects, designers and stakeholders and is aspiring of significant improvements in its applications as well as extended technologies. Benefits with architectural walkthrough: Exteriors such as natural lighting direction, landscaping, pathways can be exhibited Lighting within the premises, locations of facilities, and so on can be visualized Actual materials, colors, textures can be exhibited Transform a ‘view’ to an ‘experience’ Identification of the required modifications can be done Architectural walkthrough has a wide range of applications in residential, commercial complexes, malls, complex industrial structures, factories, manufacturing plants, etc. Architectural walkthrough also provides the...
