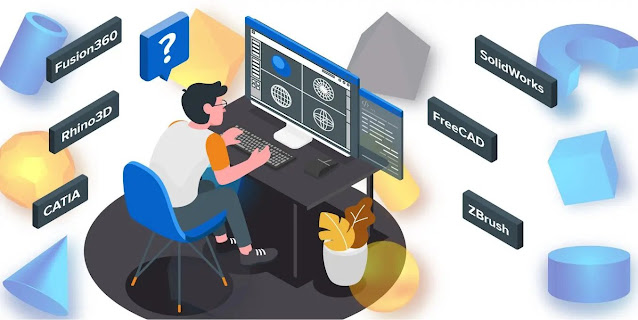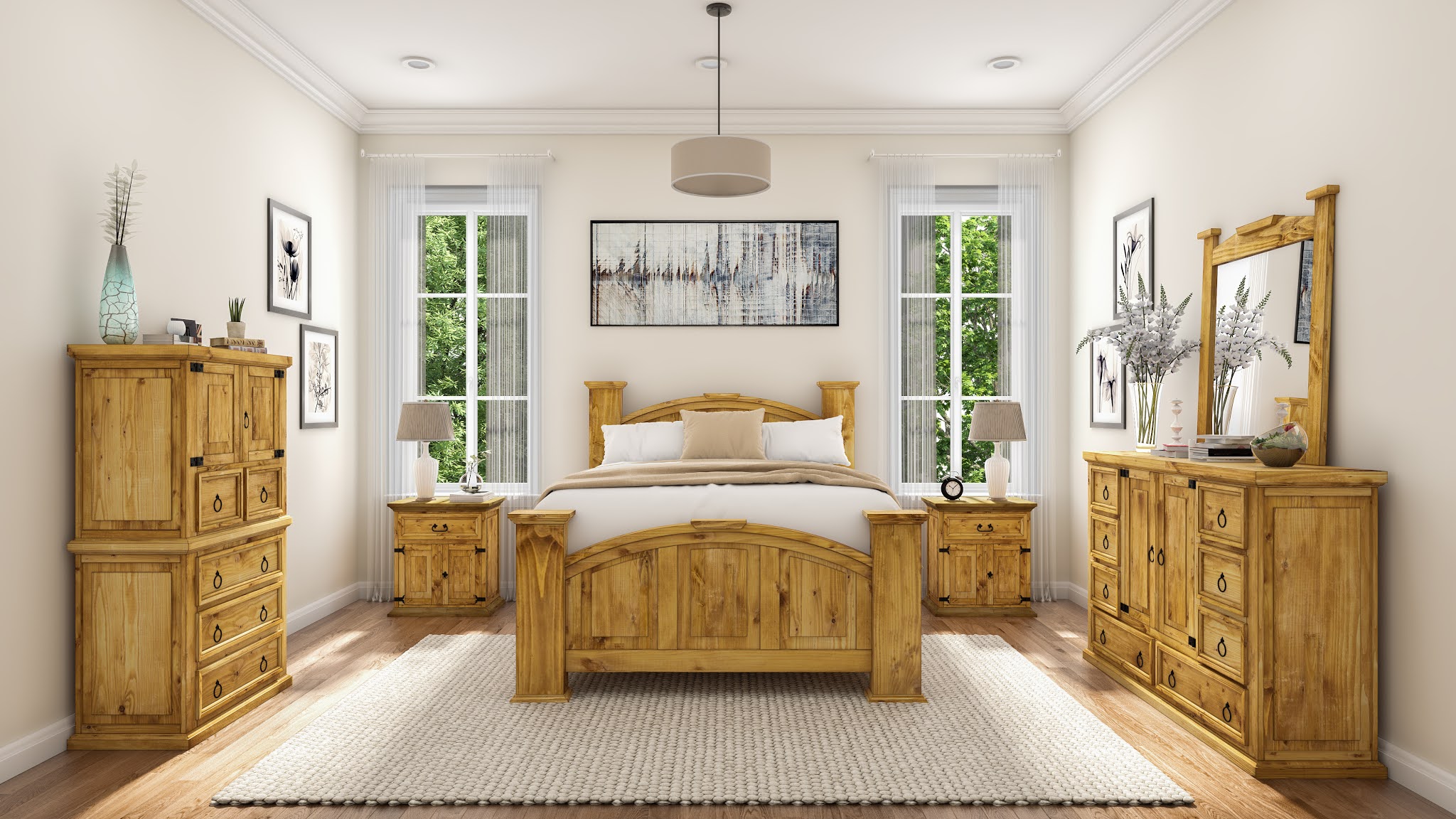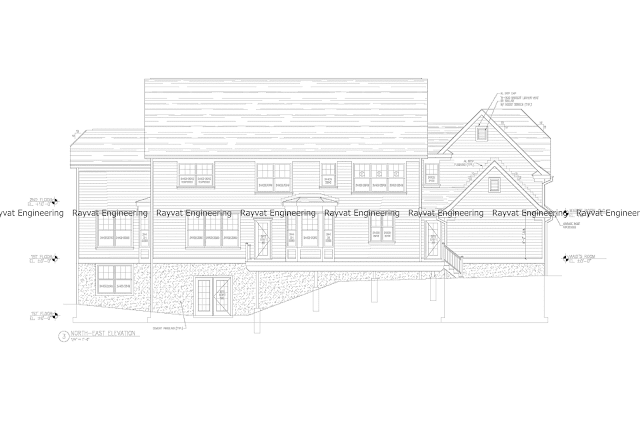Finding the Right CAD Program

There are many CAD programs available, but it is important to find the one that suits your needs. Regardless of which one you choose, you will need an affordable computer with high-end graphics card, CPU and RAM for the best performance. A CAD program is mainly used for creating 3D objects from 2D drawings or 2D images. This software can be helpful when you want to make changes to parts that exist in a model or if there is an issue with a product design. The downside of this software is that it can be difficult to export the design into other file formats, such as PDFs and JPEGs. The best CAD software will offer a wide range of features while also being easy to use and efficient in terms of system resources needed on your computer for a specific project. Outline: Introduction: What is a CAD Program? CAD is short for Computer Aided Design. It is a computer-aided design software that allows us to create different types of 3D models. How Do I Choose Which CAD Program I Need...

