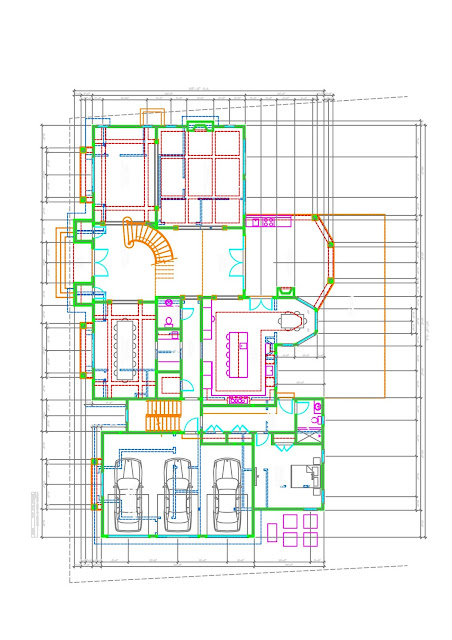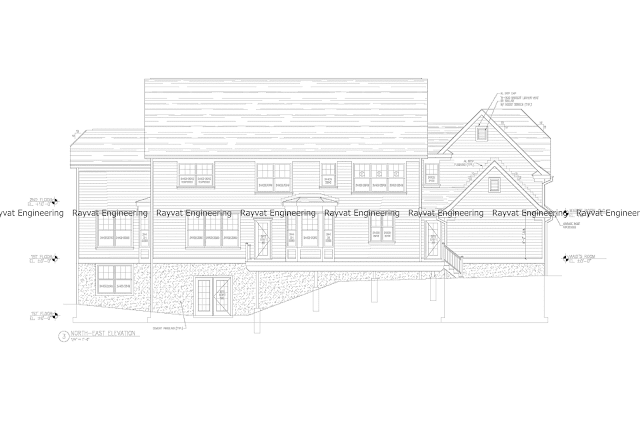3D CAD Drafting and Drawing Services: The Multi-purpose Use

It’s little over a decade that Computer-aided design (CAD) made its way in the industrial design engineering. From developing concept ideas into product designs and helping design engineers, manufacturing firms and fabricators to transform 3D models into physical products where CAD drafting and drawings remain one of the imperative means to convey design intent. Manufacturing and design engineering companies rely on CAD drafting and drawings service providers around their location due to the useful characteristics. Additionally, O utsourced CAD drafting services take care of prerequisites of expertise in CAD drafting, handling multiple drafting software, and skills to utilize technologies like AR/VR with cost estimation and other APIs. Importance of CAD drafting in the industrial engineering The process of developing technical engineering drawings and modeling, today, depends immensely on CAD platforms. This means that final products depend largely on how the CAD drafting is...

