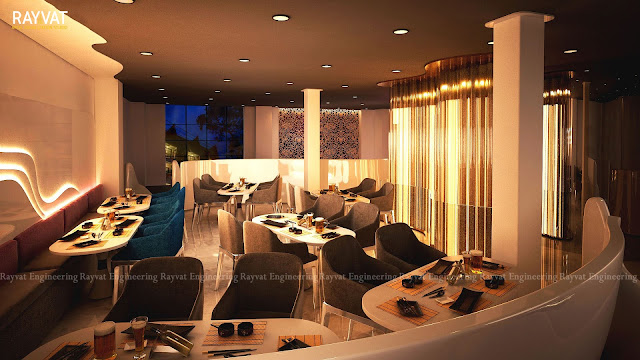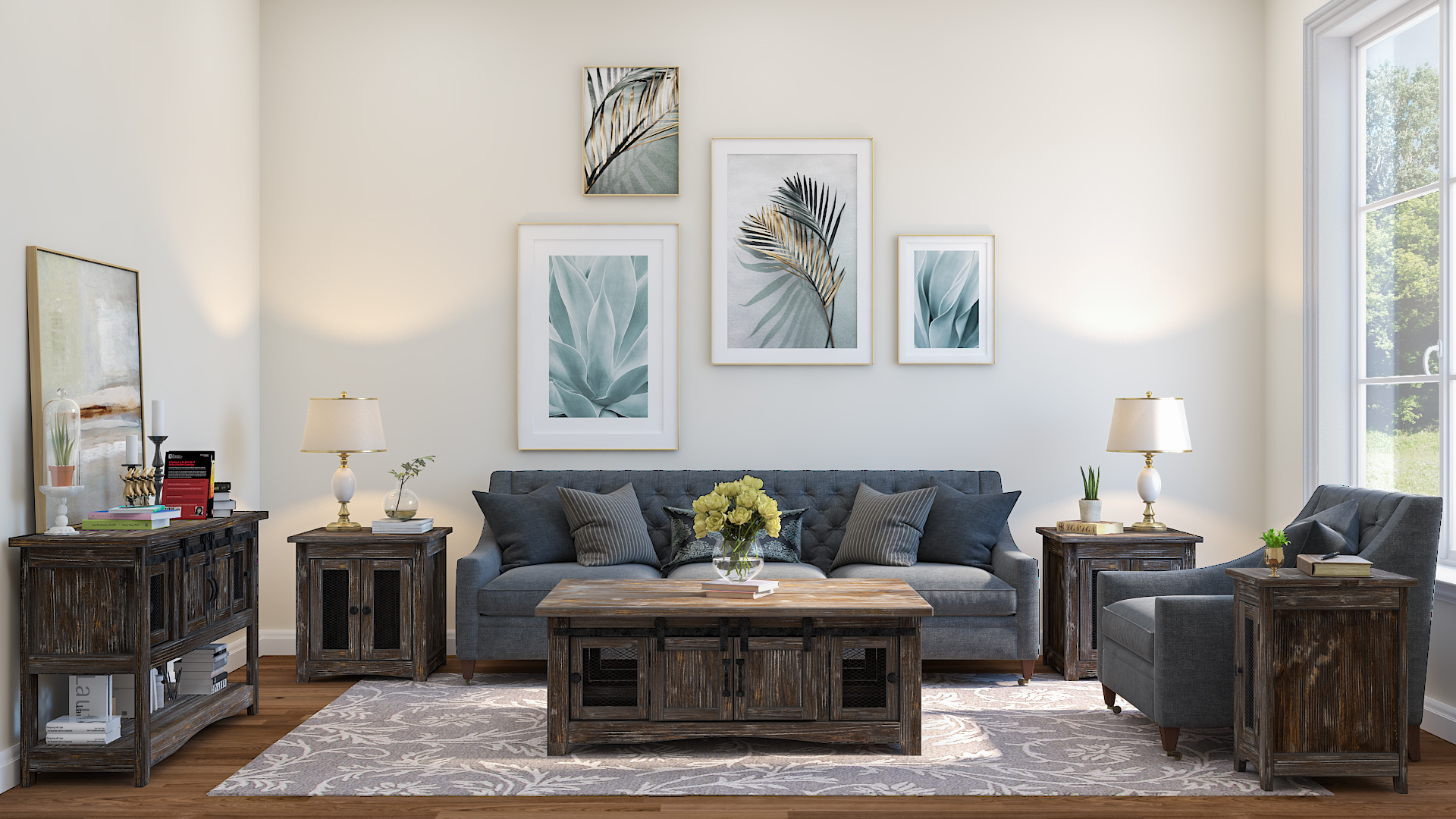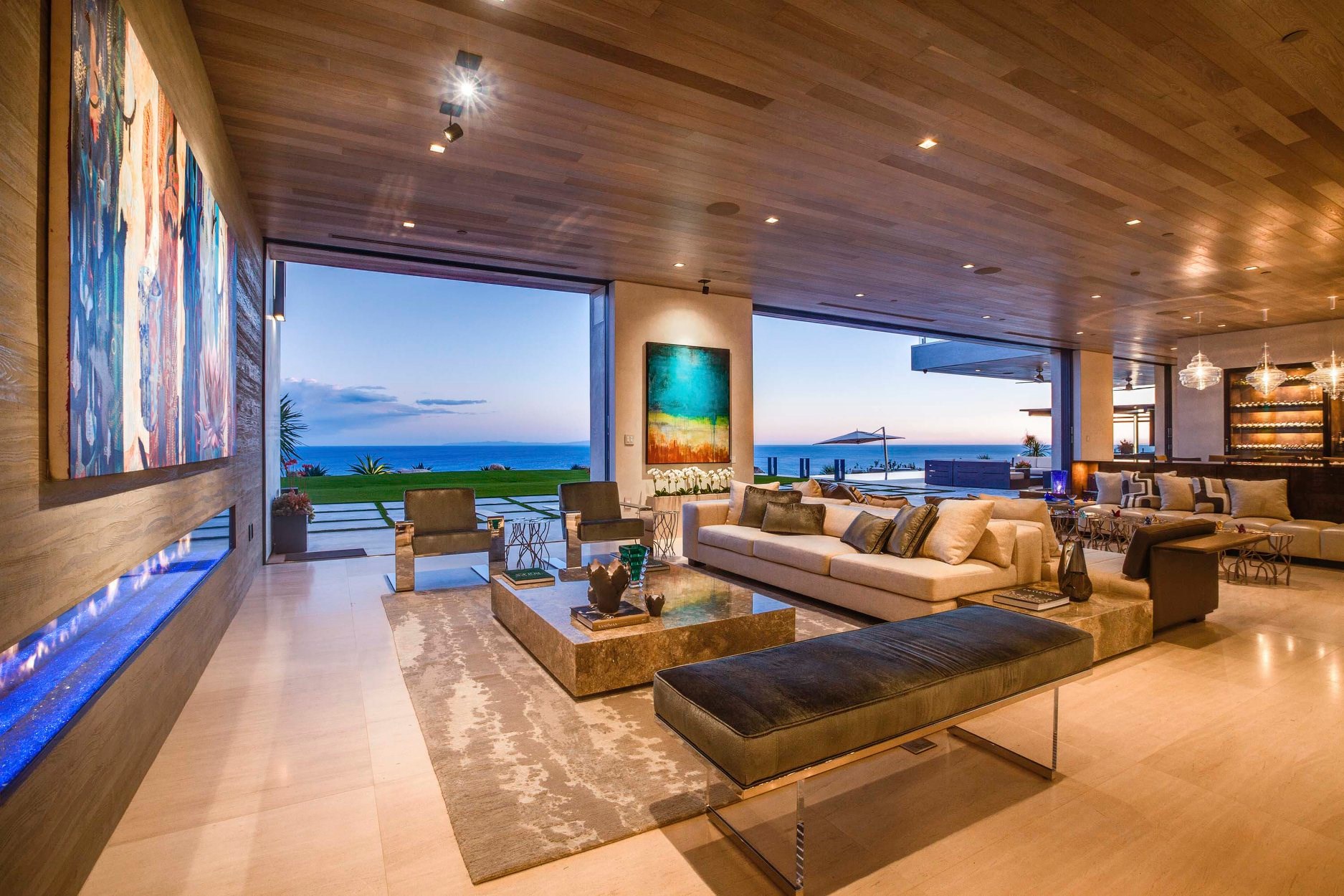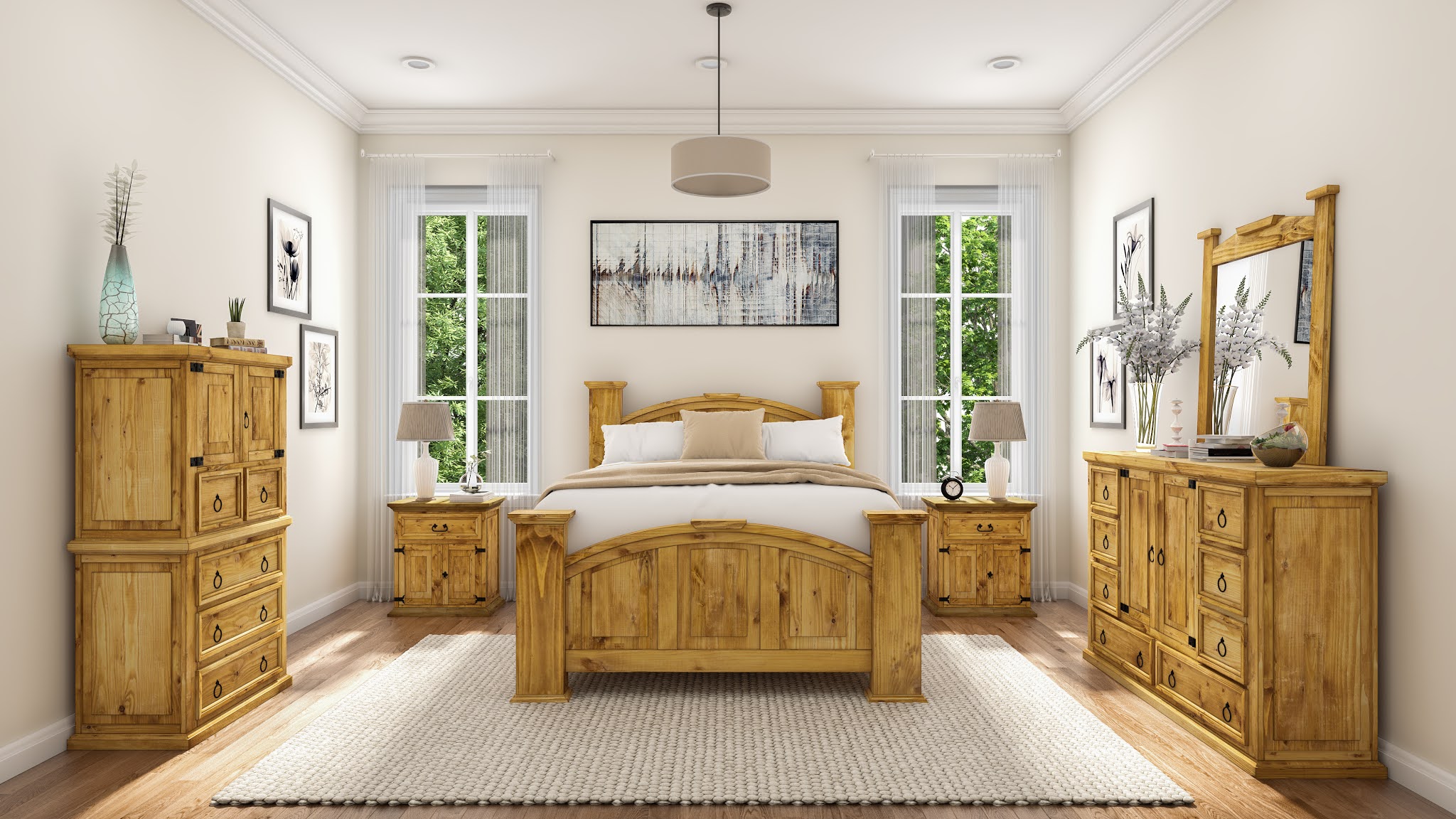Why 3D Rendering Services using in Real Estate Project
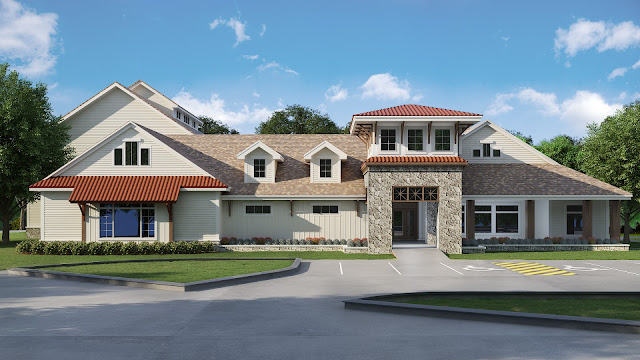
3D rendering services are an excellent way to make the best of your architectural plans. A single render can present a multitude of possibilities, and from that point on it's up to you to decide how much more detail you want in order to create a final design. 3D renders offer endless opportunities for creativity, as well as cost-saving measures when considering what materials will be needed for construction. The best part? You don't have to worry about getting something wrong because if there is anything that doesn't look right, all you need do is adjust it accordingly! From textures and lighting, colors and furniture placement - everything is possible with this new technology. Mistake proofing, freedom and creativity: Most people are not professional 3D rendering services providers and when they try to do their own renders, it's often a disaster. The 3D rendering can be complicated for beginners to use and there is always the chance of making a mistake that could cos...
