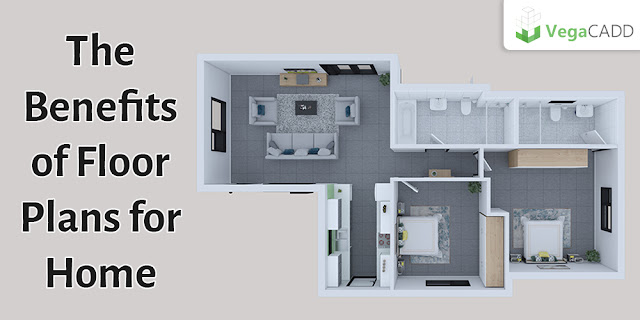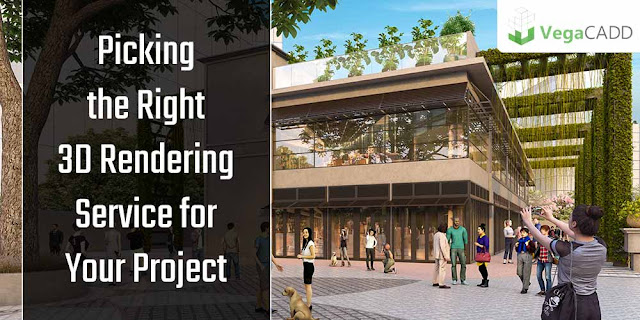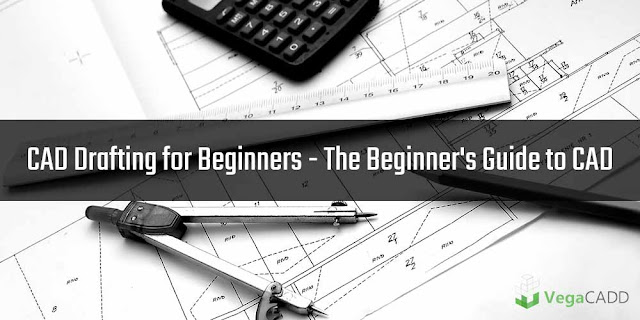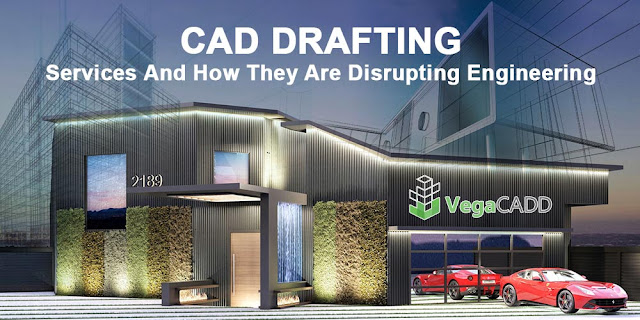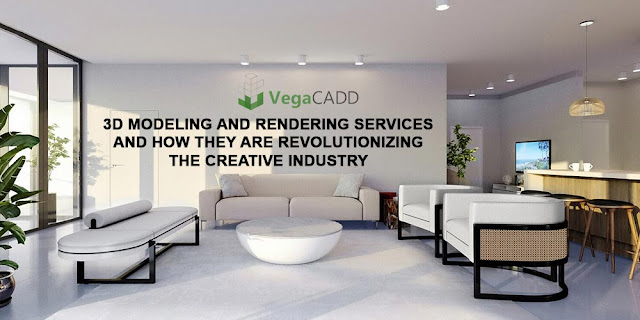Tips to choosing Interior 3d Best dealing Tools for Designers

The best interior 3D modeling tools for designers are Sketch Up, Rhino 3D, and AutoCAD. They offer the most intuitive user interface which makes it easy to create true-to-life designs in a fraction of time. These programs allow you to produce high-quality renderings that include furniture, accessories, and architectural details with ease. 1. The best interior 3d modeling software is Sketch Up Sketch Up is a free interior 3d modeling software that can be used to design, construct and share your creations with the world. It's fun and easy to use, but there are many advanced functions for those of you who want more control over the process. Sketch Up has been around since 1999, so it's one of the most popular programs out there. But don't take our word for it. Download a trial version today and decide for yourself if this is the best interior 3D modeling software for your needs. 2. Sketch Up is a free, easy to use program for 3D modeling that can be used on Windows or...

