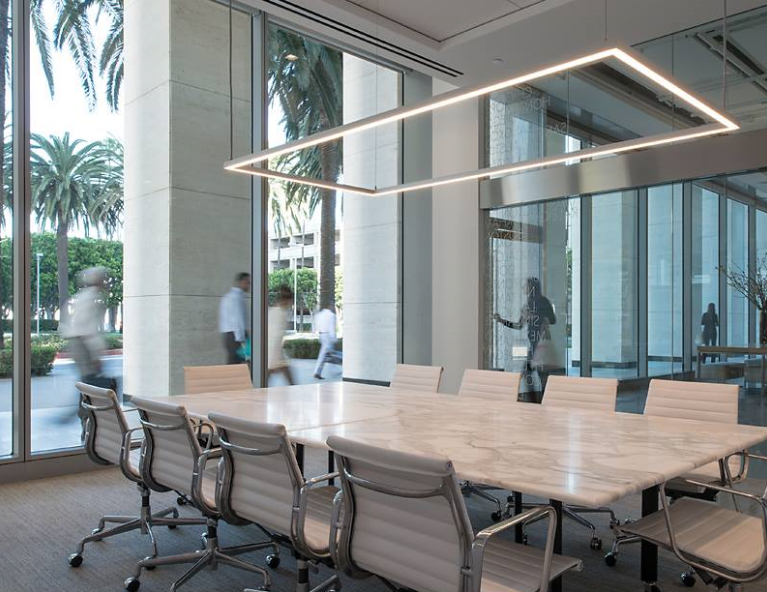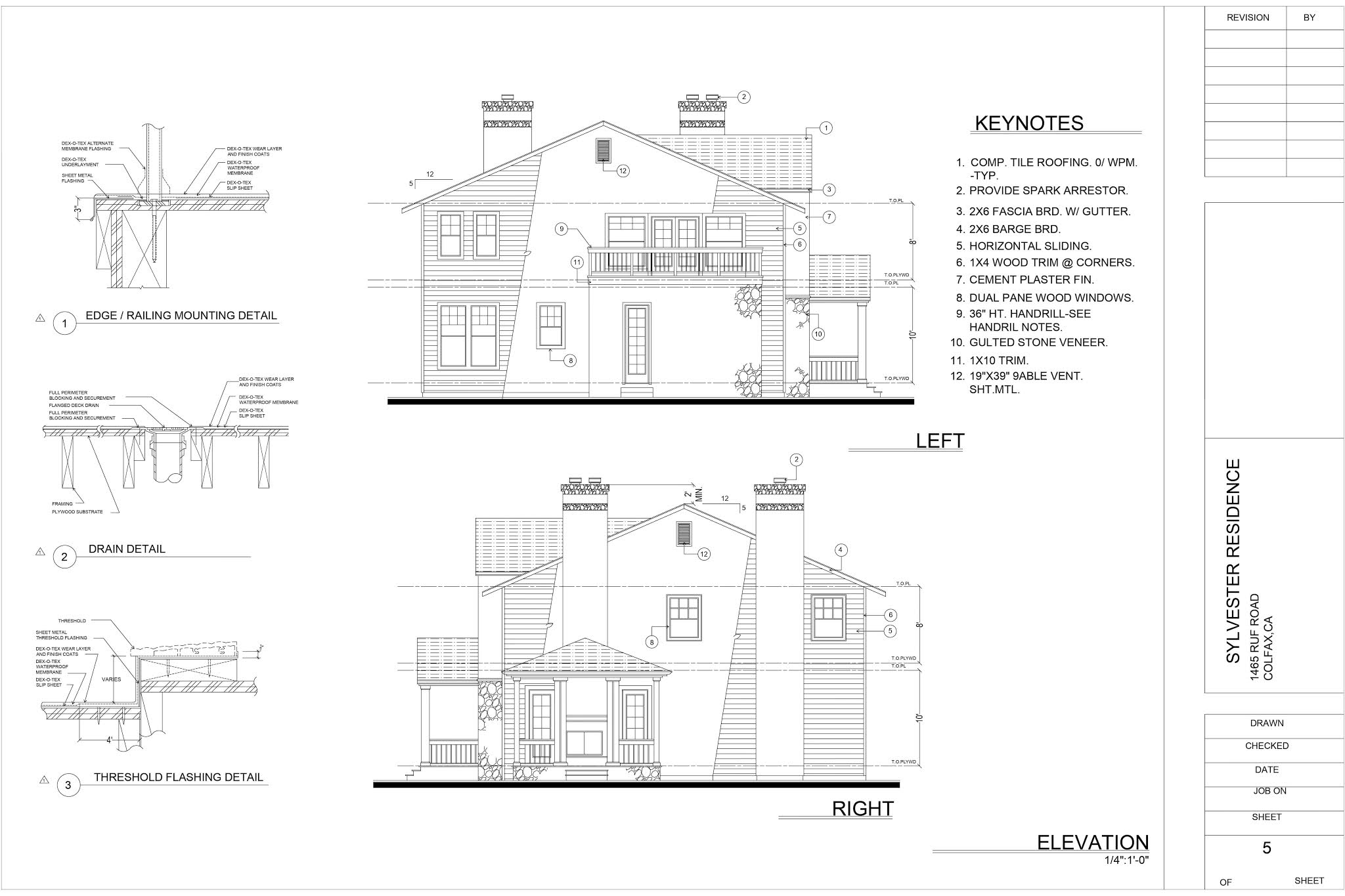How to Instantly Sell a Project with Architectural Walkthrough?
What’s an Architectural Walkthrough? An architectural walkthrough is a tool that’s far superior to a mere static 3D rendered image . When it comes to presenting your projects in the best light, you want to ensure that you have the best and the latest technology working for you. 3D Animation has become easier than ever to ensure your ideas get the recognition they deserve. The world of video dominates today’s media sphere. So, why not incorporate this in your architectural presentations as well? 2 reasons why Architectural Walkthrough is Effective Presentation without Words #1. Immersive If you’ve played or seen someone playing some of the latest 3D games , you’d know exactly what we’re talking about. It’s near impossible to argue that 3D animation is an extremely immersive medium . Now imagine the same amount of detail except this animation can be the space that you are designing or creating. It can be a CGI experience that’s tailor-made and is de...


