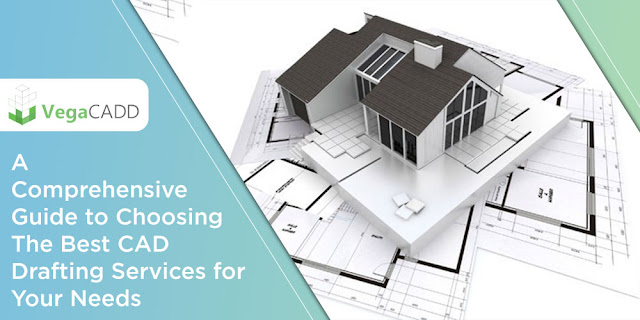3D Architectural Rendering: Top 5 Reasons To Use It For Property Renovation
3D architectural rendering Design helps Designers to
deliver real estate renovations projects faster and establish rapport
with clients. In fact, Vegacadd can solve main problems that design
professionals face when re-modeling or re-design a house. For instance,
it is a common situation when the 3D artist struggles to help owners
choose an interior style for their apartment. He shows them different
style references and mood boards, but it doesn’t help much.
Scandinavian, Contemporary, Industrial, High Tech — each of these
options has its benefits, so, the owners hesitate.
3D rendering services can solve all these troubles at once. Professional 3D architectural visualization
allows designers and homeowners to understand each other easily, and
lets complete all home re-modeling works impeccably and on time. How is
it possible?
Top 5 ways 3D Rendering helps in Property Renovation Projects:
1. Architectural Helps to Define Style and Select Materials :
It might take a while for Reale Estate Owner to decide how their
renovated property should look like. In fact, as Houzz reports, 39% of
people cannot quickly choose the property style for their dwelling. And
the impressive 40% experience difficulties when selecting the right
products and materials for an upcoming redesign. For the design
specialist, it means significant delays of works and loss of time.
2. 3D Architectural Rendering Allows for Accurate Planning:
It happens that a real estate or property
renovation process gets delayed because there was an unnoticed error in
calculations. Which can lead to unpleasant situations when the mistake
is found out after the works are done.
3. Architectural 3D Design Help to Meet Deadlines and Budgets:
3D architectural rendering lets a
property owner see the final result of the apartment or building
redevelopment before the construction starts. So, if the apartment owner
decides that he wants any part of the project to be changed, he will be
able to say it before any materials and products are bought and
installed. Which is a perfect way to avoid exceeded budgets and missed
deadlines.
4. Architecture 3D Rendering Can Justify the Designer’s Ideas:
Oftentimes, the owners like the project,
but ask to make it cheaper by replacing some solutions or materials. For
instance, they might offer to use calcium silicate brick instead of
clicker brick for their facade cladding. The owners might think that
it’s not a big deal since both options are brick anyway. Which is far
from the truth. But when the Design specialist tries to explain it, they
do not take it seriously and continue to insist on a less costly
material.
5. 3D Rendering Allows to Speak the Same Language with Clients:
The Property owner needs to be an active
member of the remodeling process. In reality, he should be the one
making all the key decisions. Which is hard to do if he learns about the
design only from drawings and sketches. All these means just cannot
help a person without an architectural background to envision the
result. So, the homeowner doubts every specialist’s offer and asks a
million questions.
3D architectural rendering
solves the main problems of property renovation projects. CG images
allow for choosing style and materials quickly and wisely, to fix
calculation errors before the start of construction works, to ensure
that budget and deadline are kept.
Also, 3D rendering prevents
misunderstandings between the Designer and house owners and helps them
work together as a team. Moreover, Vegacadd has different options for
any task a Designer wants to accomplish. Vegacadd offers 3D floor plans
for the overall view of the property, 3D renders of exterior and
interior design, virtual tours and animations for a more interactive
experience.
Contact here for 3D Architectural Rendering services to help in Remodeling Real Estate Property.



Comments
Post a Comment