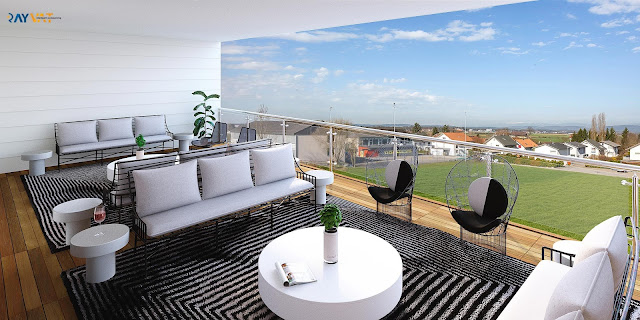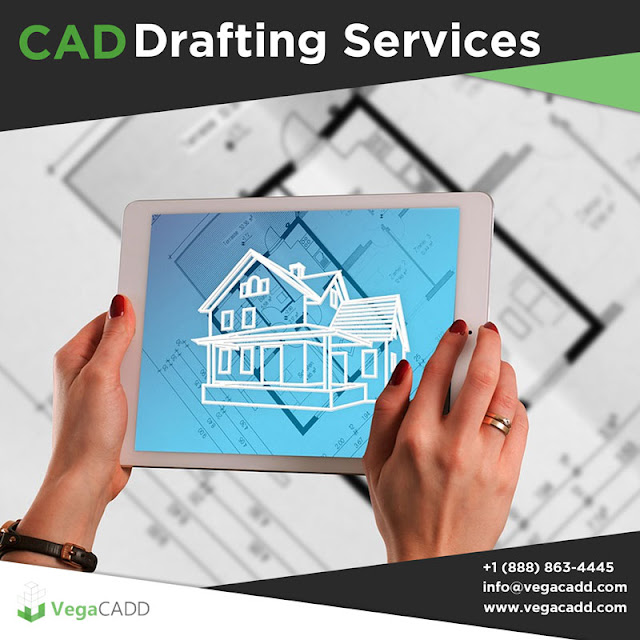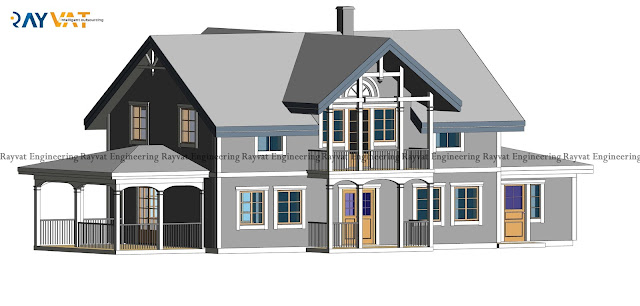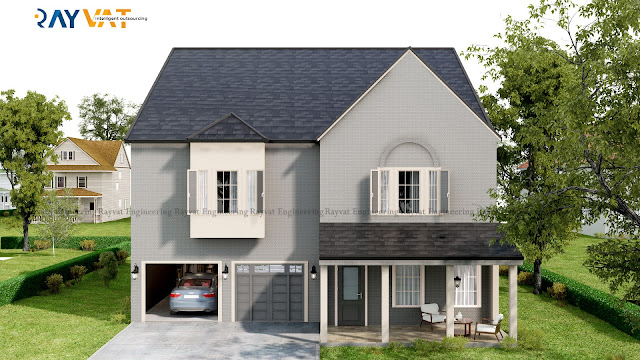7 DIY Ideas of Staging A House For Sale in 2020

Looking to move to a new home? You will find that there’s a lot of stress involved. Not only do you have to zero in on the perfect new home, but you will also have to sell your present one. And that means creating a home listing that draws in prospective buyers who will be tempted to put down a deposit! How can you make this easier? One way is by staging your home to get the buyers interested. When you stage your home, you can present it in the best possible light. A recent survey by the National Association of Realtors showed that 39% of real estate agents said that a home that is staged can be sold far more easily than one that’s not staged. First, What are buyers looking for? Most buyers want a home that’s ready to move into. They do not want to have to attend to repairs and get the home repainted themselves. They are also undoubtedly looking for modern kitchens and spacious, well-appointed bathrooms. The third most important item on their agenda is...





